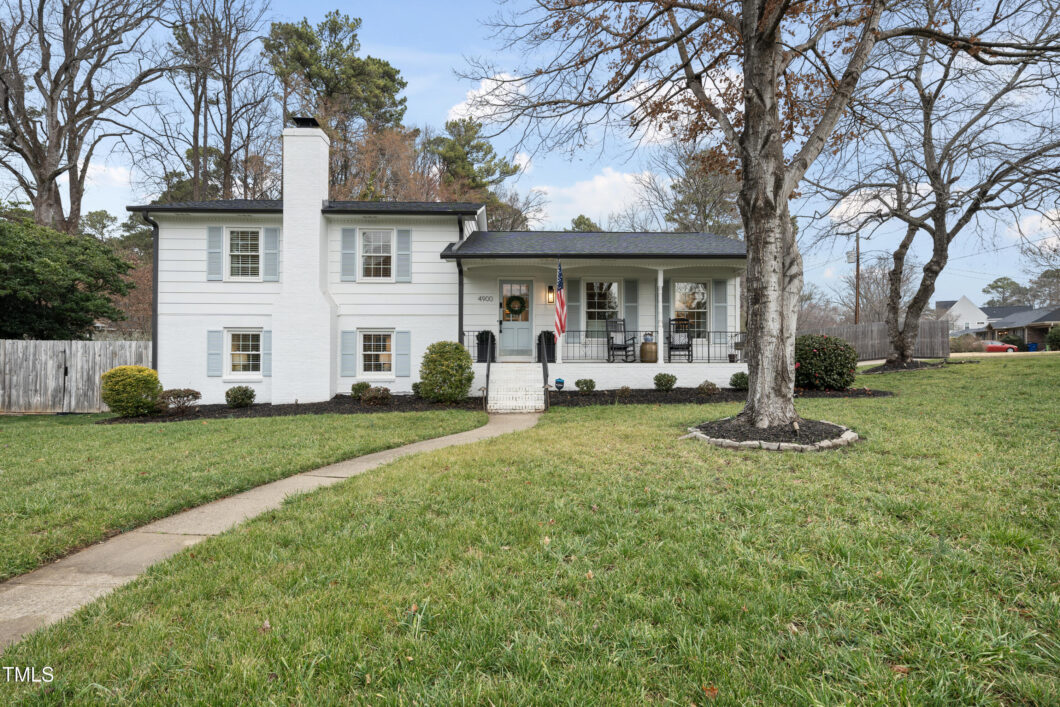4900 Skidmore Street Raleigh, NC

Welcome to 4900 Skidmore Street, a beautifully updated four-bedroom, two-and-a-half-bathroom home in Raleigh’s Lakemont community. With 1,873 sq. ft. of thoughtfully designed space, this home sits on a picture-perfect .33-acre flat lot that I can’t wait to share with you.
Inside, you’ll find a stylish blend of classic charm and modern updates. The eat-in kitchen shines with designer white finishes, tile backsplash, stainless steel appliances, a chef’s gas range, and a beverage mini-fridge. A formal dining room adds a touch of elegance for special gatherings. Throughout the home, professional paint and wall treatments, upgraded window shades—even chic black gutters outside—enhance the fresh, polished look you’ll appreciate across this entire home. The updated bathrooms feature timeless fixtures and lighting, ensuring both style and function.
When it’s time to kick back and enjoy yourself, retreat to the lower-level den, complete with a cozy fireplace, ideal for movie nights or a quiet escape. Or, head outside to enjoy the fenced yard, storage shed, and patio with market lights—a space thoughtfully designed for outdoor entertaining and relaxation.
Located in an established neighborhood with no HOA dues or restrictive covenants, this home offers optional access to a community pool with additional membership. And with North Hills just a mile away, you’re minutes from top shopping (over a dozen boutiques and retailers await), dining (afternoon sips at multiple bars), and entertainment (movies, bowling, live music, and more!).
View full listing details| Price: | $725,000 |
|---|---|
| Address: | 4900 Skidmore Street |
| City: | Raleigh |
| State: | North Carolina |
| Subdivision: | Lakemont |
| MLS: | 10085811 |
| Square Feet: | 1,873 |
| Acres: | 0.33 |
| Lot Square Feet: | 0.33 acres |
| Bedrooms: | 4 |
| Bathrooms: | 3 |
| Half Bathrooms: | 1 |
| levels: | Multi/Split |
|---|---|
| viewYN: | yes |
| garageYN: | no |
| coolingYN: | yes |
| feedTypes: | IDX |
| heatingYN: | yes |
| directions: | North on Six Forks. Right on Millbrook. Right on Sweetbriar. Home will be on the right |
| highSchool: | Wake County Schools |
| coordinates: | -78.63203, 35.84852 |
| lotSizeArea: | 14374.8 |
| listAgentKey: | 62c681595c9424a8dc0a62d6de6a9114 |
| lotSizeUnits: | Square Feet |
| listOfficeKey: | 77a6497feee25b0ea45d85576a1550b3 |
| openParkingYN: | yes |
| livingAreaUnits: | Square Feet |
| taxAnnualAmount: | 5819.75 |
| triangleCountry: | US |
| elementarySchool: | Wake County Schools |
| sourceSystemName: | Doorify MLS |
| buildingAreaUnits: | Square Feet |
| openParkingSpaces: | 3 |
| triangleBasementYN: | yes |
| middleOrJuniorSchool: | Wake County Schools |
| bathroomsTotalDecimal: | 2.5 |
| aboveGradeFinishedArea: | 1873 |
| specialListingConditions: | Standard |
| aboveGradeFinishedAreaUnits: | Square Feet |
| belowGradeFinishedAreaUnits: | Square Feet |
| triangleStreetNumberNumeric: | 4900 |
| triangleBathroomsTotalDecimal: | 2.5 |
| triangleContractSpInformationCoYearsSpOwned2: | 1 or More Year(s) |
| triangleContractSpInformationCoOriginalSpMls2: | Triangle MLS Inc |
| triangleContractSpInformationCoPropertySpLeasedSpYn2: | No |
| triangleSubscriberSpConfirmationCoSubscriberSpTookSpPhotos: | No |
| triangleStatusSpChangeSpInformationCoCompetingSpOffersSpYn2: | Yes |
| triangleSubscriberSpConfirmationCoSubscriberSpCreatedSpText: | No |


Data services provided by IDX Broker

<!--detailsPlatinumModern--><div>Listing courtesy of Hudson Residential Brokerage</div>